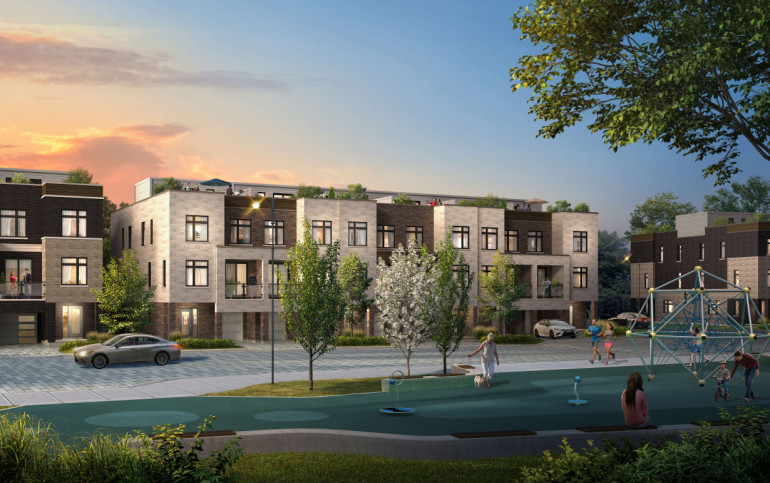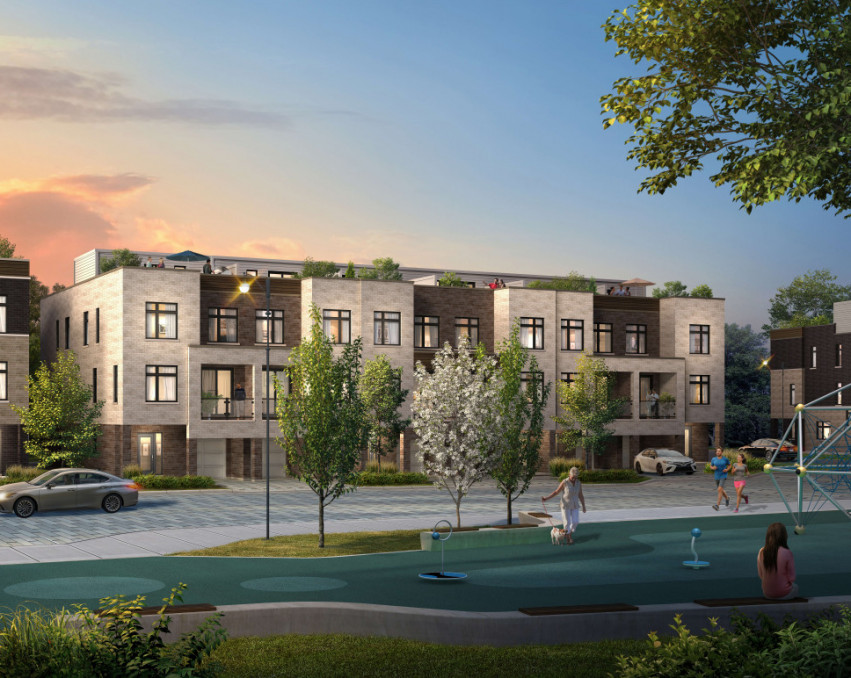

Content
BEAUTIFUL TOWNHOMES AT
BROCK RD & PICKERING PKWY
— LOCATED IN PICKERING, ON —
EXTERIOR
• Architecturally controlled streetscape and coordinated colour schemes, materials and elevations
• Distinctive elevations utilizing brick, precast stone, wood, vinyl and aluminum and other unique materials
• Screens on all operable windows
• Contemporary exterior light at the front door and garage door (As per plan and O.B.C)
• Contemporary garage door, with decorative glazing as per plan
• Self-closing insulated door from the garage to the house as per plan (where grace permits)
• Hose bib to be located in the garage
• Exterior-weather proof electrical outlet with ground fault interrupter on balcony
• Designer paving stones on driveways
• Pre-cast concrete slab walkway to front door entry
KITCHEN
• Purchaser’s choice of kitchen cabinets with extended uppers as per plan, from Vendor’s standard samples
• Purchaser’s choice of granite kitchen counters from vendor’s standard samples
• Flush breakfast bar, kitchen island or peninsula as per plan
• Ceramic tile backsplash
• 30” stainless steel fridge
• 30” slide-in glass top electrical range
• Stainless steel over-the-range microwave with built-in hood fan
• 24” stainless steel dishwasher
• Single lever faucet
• Stainless Steel sink
MASTER ENSUITE AND FAMILY BATHROOM
• Vanity with integrated sink, as per plan
• Single lever chrome faucet
• Quality white bathroom plumbing fixtures including sink, tub, and toilet;
• Mirror with wall mounted light fixture
• Water efficient faucets, shower heads and toilets
• Privacy locks
• Exhaust fan
• Counter level electrical outlet in bathroom as per ESA
• Chrome fixtures and accessories
• Quality ceramic tile flooring
POWDER ROOM
• Vanity with integrated sink
• Single lever chrome faucet and accessories
• Quality white bathroom plumbing fixtures including sink and toilet
• Mirror with wall mounted light fixture
• Quality Ceramic tile flooring
INTERIOR APPOINTMENTS
• Designer selected laminate flooring on ground floor and main, excluding tiled area as per plan
• Ceramic floor tile in foyer, powder room, bathroom(s), laundry, and mechanical, as per plan
• Quality Broadloom on bedroom levels (except in tiled areas)
• Natural Finish Oak Stairs, Pickets, Railings and Stringer on stairs with entry to the main floor and from the main floor to the bedroom level
• 9’ ceiling on main, 8’ ceiling on ground level, and 8’ ceiling on the 2nd (excluding areas with cropped bulk heads)
• Smooth ceilings in kitchen and bathrooms
• Coordinated 4” baseboard with 2 ½” trim on walls, windows and doorways throughout all finished areas
• Walk-in closet(s) and linen closets as per plan
• Thermostat
• Central Air Conditioning
• High efficiency forced-air furnace
• Vendors standard stacked washer and dryer, vented to the outside, as per plan
• DECORA electrical switches and receptacles
• Sliding patio door to balcony as per plan
Location: Pickering
Overview
-
Purpose:
For Sale Sale price:
$599,900Beds:
3Bathrooms:
3
Indoor amenities
Outdoor amenities
Distances
Multimedia
Location
Similar Listings

$599,900
For SaleCitywalk Towns
Pickering Parkway & Brock Road, Pickering, ON



0 Reviews
No reviews available
Write a Review
Login to review, Open login page