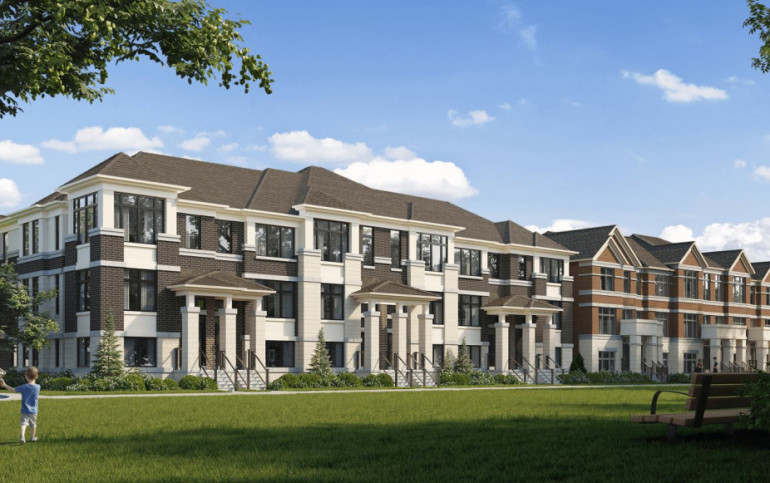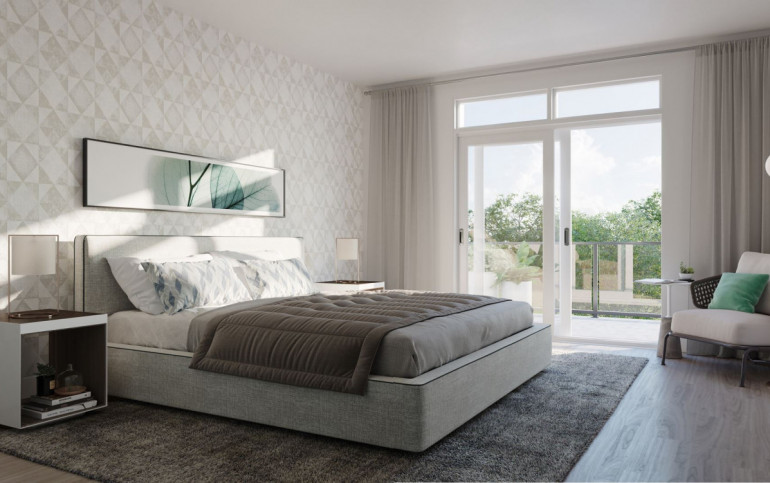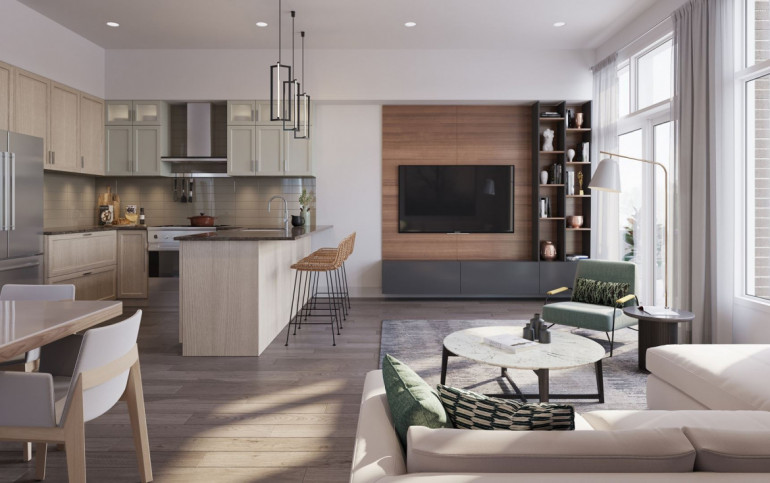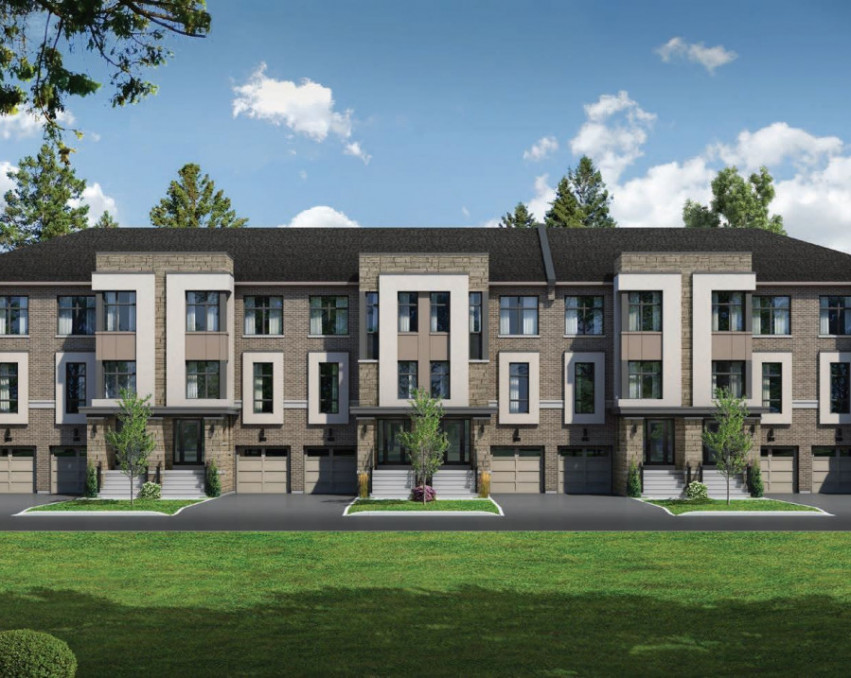







Content
A Fresh Opportunity In Richmond Hill
The Reserve Collection at Ivylea.
A collection of townhomes that put nature at your doorstep.
Surrounded by a lush nature reserve, and steps from a delightful community park, these 3-storey towns feature spacious backyards and expansive views. This incredible collection of towns offer 3 or 4 bedroom layouts, exceptional finishes, and a prime location in coveted Richmond Hill close to transit and compelling amenities including trails, parks, shopping, dining, schools and recreation.
Moments from Hwy. 404, two GO transit stations and the future Viva Rapidway, Ivylea is the perfect location for people looking to add a little green to their lives.
EXTERIOR FEATURES
1. Architecturally designed homes with inspired combinations of brick, stone1 and exterior trim in select locations as per elevation.
2. Streetscapes with architecturally controlled exterior colour schemes, elevations, sitings and materials.
3. Detailed masonry work with striking stone1 or pre-cast concrete accents including window sills as per elevation.
4. Complimenting mortar and recessed masonry joints on front elevations for a refined finished look as per exterior colour packages.
5. Covered porches, balconies and porticos (as per plan).
6. Garage doors with window inserts (as per plan).
7. Garage walls and ceilings to be drywalled, taped and primed painted finish.
8. Fully sodded front, side, and rear yards plus boulevards (as per unit location). Narrow side yards between end block units may be graveled at vendor’s sole discretion (where required).
9. Main entries featuring metal insulated exterior door(s) with side lights where noted on plan.
10. Poured concrete basement walls, wrapped with heavy duty damp-proofing and drainage layer complete with weeping tiles for extended protection (where required by Building Code). Sump pump if required by municipality, location to be determined by vendor.
11. Pre-cast or poured concrete steps at front, side and rear entrances as required by grade (as per plan). Pre-cast concrete slabs to front entries (where applicable).
12. Low maintenance aluminum soffits, fascias, eavestroughs and downspouts.
13. Two exterior hose bibs; one in garage and one in the rear or front yard (location to be determined by vendor).
14. Door hardware package including black grip-set and deadbolt lock with exterior black coach lamps (as per plan).
15. Self-sealing 25-year shingles and/or metal roof (as per plan).
16. Fully paved driveways.2
17. Customized builder address plaque. Location to be determined by vendor.
18. Reinforced concrete garage floor with grade beams.
INTERIOR FEATURES
19. (+/-) 10' Main floor ceilings with (+/-) 9' Upper and 8' Lower floor ceilings. (Except in sunken or raised areas, stairways and raised, dropped or cathedral ceilings).
20. Smooth ceilings on main floor.
21. Stippled ceilings with 4" smooth border on Lower and Upper floors. Laundry, powder rooms and bathrooms to have smooth ceilings.
22. Natural finish oak veneer stairs to finished areas with oak pickets, handrail and nosing (as per plan, from builder’s standard samples).
23. Choice of one interior quality paint colour throughout from vendor’s samples with all kitchen, laundry and all bathrooms finished in semi-gloss. All trims and doors to be painted semi-gloss white (in finished areas).
24. Dropped ceilings, bulkheads and boxing (where required).
25. Professional duct cleaning prior to occupancy.
KITCHEN FEATURES
26. Choice of kitchen cabinet colour with tall uppers from builder’s standard samples.
27. Quartz countertop with undermount sink with chrome finish single lever pullout faucet from builder’s standard samples.
28. Breakfast Bar in kitchen with extended flush bar top (as per applicable plan).
29. Space for dishwasher including plumbing and electrical rough-ins for future installation provided.
30. Split electrical outlets at counter level for small appliances (as per Building Code).
31. Efficient two-speed stainless steel exhaust hood fan over stove area and vented to exterior.
32. Heavy-duty wiring and outlet for stove and electrical outlet for refrigerator.
Location: Richmond Hill
Overview
-
Purpose:
For Sale Sale price:
$1,064,990Beds:
3-5.5Bathrooms:
4
Indoor amenities
Outdoor amenities
Distances
Multimedia
Location
Similar Listings

$1,089,990
For SaleUplands of Swan Lake
Bethesda Road & Leslie Street, Richmond Hill, ON



0 Reviews
No reviews available
Write a Review
Login to review, Open login page